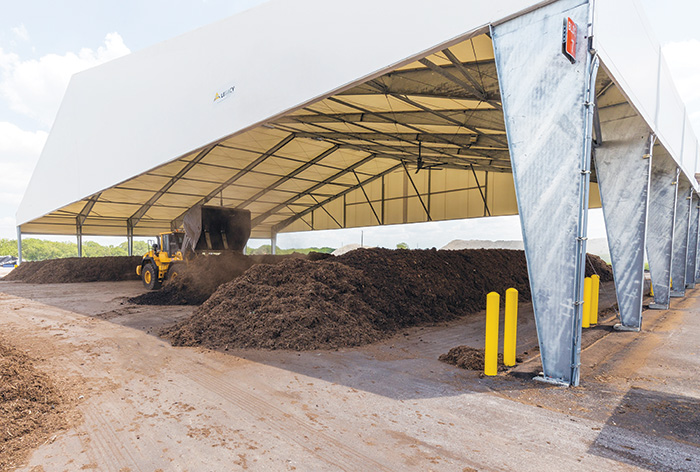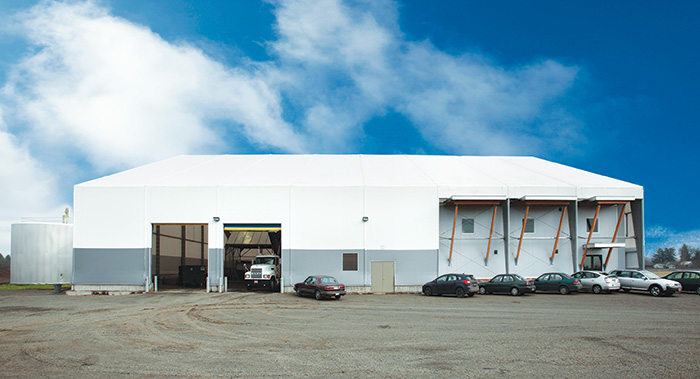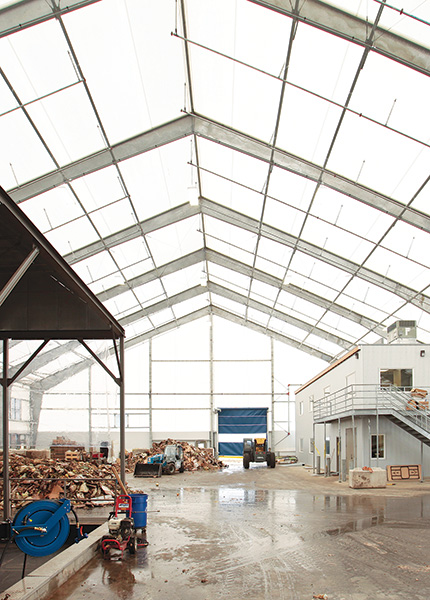Rigid-frame fabric buildings can be customized for precise waste facility requirements.
By Matt VanScoyoc
The needs of different facilities in the broader waste industry are all over the map. Some require customized designs for the proper operational flow of equipment, while others only need a basic roof to provide shelter from weather elements. Some are focused on long-term benefits while others prioritize low cost for temporary use.
What the majority of these buildings have in common, however, is that a tension fabric building can usually be the solution to all of their problems. By using a modern design process, fabric structures can be built as complex or simple as the specific user needs them to be.

Photos courtesy of Legacy Building Solutions.
Fabric Advantages
The inherent corrosion resistance of polyvinyl chloride (PVC) or polyethylene (PE) has always made fabric a popular choice for cladding material in the waste industry. Additionally, many applications take advantage of the fact that natural sunlight can permeate a fabric roof to reduce the need for artificial lighting during daylight hours.
The structures themselves can also be erected much faster than brick-or-mortar facilities or a comparable metal-sheeted building—the latter of which is highly vulnerable to corrosion and not well-suited to waste applications in the first place. Installation time for a fabric building is often measured in weeks, rather than months or years.
Framing Advancement
The fabric structures of yesterday did have drawbacks. Traditionally, fabric buildings were offered only in predetermined modular sizes, so whatever a supplier had in stock was what users were forced to make the best of for facility dimensions. More importantly, there were concerns about the subjective engineering of hollow-tube, open web truss framing used in older fabric structures.
Tension fabric building engineering took a dramatic leap forward when I-beam rigid-frame metal-building engineering began to take the place of web truss designs. The fabric membrane roof with conventional I-beam construction were married together, so instead of relying on a subjective approach, fabric-cladded waste industry facilities could be built using a process that is universally accepted in the engineering community.
Steel I-beams are obviously stronger, heavier, and more durable than hollow truss tubes. They also allow for more design flexibility. Instead of buying a standard size structure, users can customize the building layout and dimensions to fit their operation in the most optimal way.
A related improvement is the shape of the building. Older style “hoop” structures had curved or rounded frames that did not provide much clearance near the sidewalls. With solid steel beams, the sidewalls of a fabric building are much straighter, resembling a conventional facility. These sidewalls maximize the available square footage of the structure’s footprint by allowing activity to safely occur close to the building walls. Sidewall doorways are also more practically achieved versus the challenge of weather-sealing a square opening in a rounded wall.
In effect, any style or size of tension fabric structure can be achieved with rigid-frame engineering, making it the ideal solution for any of the many building applications needed within the waste industry.

Compost Covers and Framing Protection
Fabric buildings have long been a go-to option for entities that need structures erected quickly to put compost under cover in order to meet government environmental requirements and avoid fines or penalties.
The materials in compost can be highly abrasive, so corrosion is certainly a concern. With hollow-tube framing, corrosion could actually originate inside the tubes and eat away at the metal from the inside out. No such concerns exist with a solid structural steel frame, though the I-beam framing does need surface protection in such caustic environments.
Hot-dip galvanizing has long been a popular treatment for I-beams and other steel components, but it comes with a limited-service life. A typical 3-mil layer of zinc is not creating a true barrier, but instead is designed to sacrifice itself and degrade over several years. In a corrosive setting, eventually rust will break through and begin to impact the metal frame.
Manufacturers have begun to offer superior protection in the form of epoxy paint as a standard feature. Steel beams are blasted, cleaned of foreign matter and loose mill scale per the commercial requirements of the Structural Steel Painting Council (SSPC), and then receive layers of epoxy paint. Multiple types of epoxy coatings are available and can be selected based on what delivers the most desired result and performance. Epoxy’s key advantage is that it provides an actual barrier of protection.
Epoxy paint treatment is particularly helpful for compost facilities that need to be enclosed to contain nuisance odors. In these cases, rigid-frame fabric buildings can also be kept airtight by design to capture aromas, which can be scrubbed and filtered through air-handling equipment before being released outdoors.

Waste-to-Energy, Clear Spans and Hanging Loads
Biocycle plants and waste-to-energy facilities are also no strangers to corrosion concerns and can benefit from epoxy-coated framing. Another advantage of the structural steel frame for these applications is the ability to build long, clear span buildings that do not require interior support beams.
The open floor plan allows ample space for flat storage of feedstock and other waste material. A common approach with such a wide-open building design is to use a system of precast walls to contain sludge or waste. By planning a structure that provides plenty of operational width, in combination with tall vertical clearances, heavy equipment operation can take place with a greatly reduced risk of workers running into anything.
The rigid-frame concept also allows engineers to apply hanging loads like conveyors and mechanical and electrical systems onto the building frame. Each individual I-beam can be designed as necessary in the engineering phase to account for any desired loads and stresses.
Remediation Facilities and Transfer Stations
Remediation facilities are generally built with an off-the-shelf kit for temporary applications. For larger remediation or groundwater contamination situations that exceed a certain number of days, buildings must then follow international and local building codes to accommodate permanent activity—including some of the same types of hanging loads found inside the roof of waste-to-energy plants. Again, rigid-frame design becomes a good solution for those projects.
Transfer stations can also be temporary, but on a longer-term scale. Sometimes built on leased ground, transfer stations are often just a three-walled structure to offer environmental protection from rain and wind. Like biocycle plants, these facilities prefer wide open spaces for safe equipment operation. They also tend to use interior arrangements with precast walls that can be picked up and moved to another location as necessary.
Material Recovery Facilities and Customization
Construction of a material recovery facility (MRF) can vary widely in cost, with potentially hundreds of thousands of dollars saved for an optimally designed building versus an overbuilt structure. Early tension fabric structures did not lend themselves well to design flexibility, whereas rigid I-beam fabric buildings can be fully customized to accommodate every requirement for a MRF project.
Conveyors, fire suppression systems, and catwalks can be suspended from the ceiling. Equipment and vehicles can easily be given plenty of clearance for tipping and dumping. Sidewall doors can be precisely positioned for trucks to enter and leave. Most importantly, architects can work with the fabric building manufacturer to calculate customized elevation points for the building frame and columns—a necessity when accounting for below-grade driven-through pits and other unique MRF features.
Rigid-frame buildings also make it possible to incorporate conventional methods and materials. Users can choose to insulate only portions of the facility, such as for an office buildout, without wasting money to needlessly insulate and climate-control an entire structure.
Wastewater Treatment and Ventilation
Fabric buildings have proven to be a solid covering solution for wastewater plants, particularly those with square concrete tanks. While fabric allows natural light through the roof, UV rays are kept out simultaneously, keeping water channels protected from encouraging the growth of algae and bacteria.
The high moisture content of water treatment facilities makes them ripe for corrosion vulnerability. By using components such as stainless steel fasteners and epoxy coatings for the I-beams, fabric buildings are well-equipped to dodge any maintenance issues caused by rust.
A typical rigid frame building design will also incorporate a passive ventilation system using ridge and soffit vents that rely on the natural movement of warm air. With many building applications this is all that is needed to handle moisture and humidity. For the higher moisture content of a wastewater treatment plant, an active mechanical ventilation system can be planned for and installed to best control the air environment inside.
Not Wasting Time or Money
Rigid-frame design has been a game-changer for tension fabric buildings. Fabric structures remain one of the most cost-effective options available for most waste applications, while I-beam engineering has allowed them to provide far greater value than the hoop-style structures of the past.
Whether addressing corrosion concerns, being installed faster than conventional construction, or completely optimizing a structure’s footprint to suit the exact needs of the application, rigid-frame fabric buildings are a natural facility solution for the waste industry. | WA
Matt VanScoyoc is a Building and Project Design Consultant for Legacy Building Solutions. Matt has experience with all aspects of fabric building sales, design-build assistance, and project management. He works with end users, contractors, and government entities throughout solicitation, development, review, and submission. Matt can be reached at [email protected]. For more information, visit www.legacybuildingsolutions.com.
