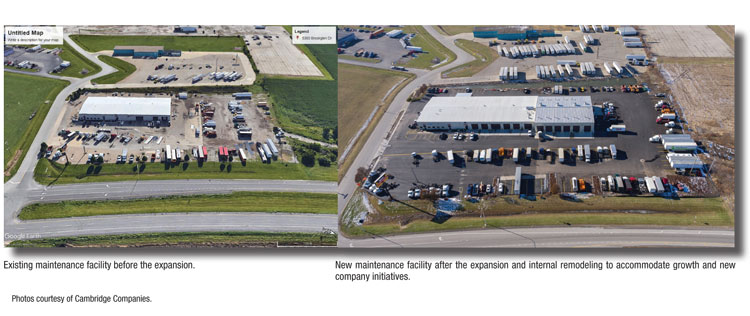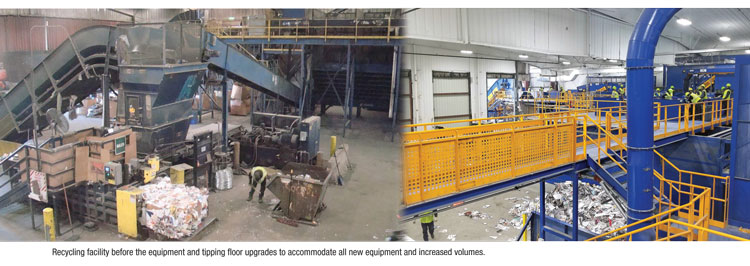Every building is different, and every operation is different. Make sure that the design and construction team that you build takes the time to completely learn and understand your operations before they go and evaluate a proposed new site.
By Jeff Eriks
Starting with a clean sheet approach for a new facility is not always possible due to cost, timing, property availability or many other factors. Taking an existing facility and transforming it into a fully functioning, operationally efficient site is a complicated task. In this article we will be discussing some of the important factors to consider when you are doing this, whether it is a current site you own or one you are looking to buy or lease.

Major Impacts
The first and most important item that I want to touch on is the major factor with existing buildings—the drastic difference in building and energy codes from 20+ years ago to today. What you will come to realize during this process is that, even if you are not modifying a particular part of a building, the local building official may still require you to bring the entire building up to current code. This includes ADA compliance, energy codes and several others that can have major cost impacts on your project. It is important to do a deep analysis on the existing structure to identify these potential items so that you can build in the appropriate contingency in your timeline and budget to address them if they come up. There are times when you can work around it and other times when you cannot. Unfortunately, there is no standard when it comes to this because every building department is different. It is important to engage a design firm or design/build firm that can help you properly analyze your facility to identify these risks and help develop a plan to navigate them as much as possible. Now that we are past that issue, let’s focus on your business needs and the potential site itself.
First Questions
When we begin to work with customers who are considering using existing building and sites, we like to dig into their company and learn the following, among other items more specific to your intended use:
- What specific operation will take place in this building? Is it a transfer station, maintenance shop, recycling facility, processing facility or some variation of one of these or a completely different type?
- What is driving the new need or what is the reason you are looking to do the project? For example, have you outgrown the current facility or are you entering a new market?
- Is there long-term growth that needs to be considered? If so, what does that look like?
- What does the evolution of the operation look like? What changes do you see coming in the future that would lead to changing how you do things?
- How flexible does the building need to be to accommodate future changes? Do we need to plan for expansion, if so, what does that look like?
- How many employees will work at this site?
- Will customers or others be coming to the site?
- How do we handle inbound materials or deliveries?
- What about outbound materials or items similar in nature?
- Does the building size, height and building materials meet your needs?
- How do you see traffic flowing around the site? What will the site operations plan look like and how can we make sure it is as efficient as possible?
Analyzing the Facility
Once we learn more about the business, we will analyze the facility and ask the following questions, among others:
- Is the geographic location properly located to be efficient for your fleet? For example, is it near the center of your service area or located near an end of day tipping location?
- Has a Phase1 and/or Phase2 environmental assessment and report been completed on the building and site?
- Any items that must be dealt with such as asbestos, bad soils, etc.?
- What is the current use of the building?
- What is the proposed use?
- Does zoning allow your potential use?
- What needs to be done to retrofit the building to suit your needs?
- What is the onsite traffic flow and how can we streamline that and make it as safe as possible?
- Does the building need to be modified in any way?
- Do we need to remove part of it and build a section taller to accommodate the operation?
- Are the slabs thick enough?
- Are the overhead door openings appropriately sized and located?
- Mechanical, Electrical and Plumbing all present their own issues and need to be evaluated individually and thoroughly
- What are the site constraints?
- Is there enough storm water controls or space to add them?
- Are the site ingress and egress access points sufficient?
- Is the site large enough?
- Do the utilities have enough capacity for your use?
- From a code perspective, what do we anticipate needing to do to make sure it is compliant with current regulations?
- Who are the nearby neighbors, and do we anticipate any issues?
As you can imagine, the use of the building really drives the questions that must be asked and the information that needs to be gathered to fully vet a proposed site. The list of questions is meant to be a simple example for some of the items that need to be asked and answered, no matter the facility, but the list is much longer that what is shown.

Having the Right Support
Once you have determined that the proposed site is a match for your needs, then you can start on the actual plan for what it is going to look like and operate. At this point, it is important to make sure you involve the proper team members from your staff in helping to make the decisions around the changes required. Specific members of your operations team can provide invaluable feedback as to how best to modify the facility to make it work best for you. Using your internal team along with a design partner that knows and understands your operations will help you make the best decisions keeping in mind operational efficiency, building durability and overall budget for the changes.
Oftentimes, we will work with the owner to develop the conceptual site plans and building programming based on the feedback from the questions previously mentioned and then use that to set the overall budget and timeline for the project. Once we are all in agreement with that, then we begin to refine the plans based on meetings with the internal team. This way, we can work backward starting with the end goal budget while helping to ensure that decisions made along the way either do not impact the overall budget or that we can work with the owner providing the cost for the item and then they can decide if it is something they want to add or not. If you do not go through the process in this manner, then it is likely that you will design something that you either cannot afford or will have to go back and request more capital to complete.
Finding an existing building that can be altered to fit your needs is not that easy when talking about the waste industry. NIMBY is very real and neighbors can be fickle, so you may have limited options to choose from. Keep that in mind as you have your realtor searching for properties that have the proper zoning and meet the local EPA guidelines for the area you are searching.
This is a tough and mentally challenging process to go through and many do not do it ever in their career, let alone multiple times. Because of this, making sure you have the proper support is key and you should surround yourself with industry professionals that have gone through the process so you can rely on their knowledge and learn from mistakes that they may have made.
Learn Your Operations
To recap, the most important items to consider are:
- Build the right internal team to be involved in the process
- Build the right external team to help guide the process
- Identify the operational goals for the facility prior to analyzing any potential sites
- Make sure the building is in the right geographic location
- Make sure the building can accommodate short- and long-term needs
- Do your due diligence on the site and building itself to ensure there are no costly abatement items you must deal with
- Develop an overall conceptual plan for the facility and then the budget and just refine it to help limit scope creep, which drives budgets up
- Pick the site that best suits your needs. It is not unusual to go through this process on two or three sites or more.
When it comes down to it, there are no magic beans for taking an existing facility and turning it into exactly what you need. Every building is different, and every operation is different. Make sure that the design and construction team that you build takes the time to completely learn and understand your operations before they go and evaluate a proposed new site. The proposed site must conform to your needs and not offer restrictions that prevent you from operating efficiently and allow for future needs. | WA
Jeff Eriks is a Vice President of Business Development and Marketing at Cambridge Companies (Griffith, IN), a design-build firm, working with the waste industry for more than 25 years. During this time, more than 150 solid waste design-build projects have been completed, including new build, repairs, upgrades and/or modifications at transfer stations, recycling centers/MRFs, hauling companies, landfill facilities, office buildings and more. Cambridge continually monitors the industry to determine any new needs, changes or improvements that will benefit their clients and improve their design-build solutions. Jeff can be reached at (219) 972-1155, via e-mail at [email protected] or visit www.CambridgeCoInc.com.
