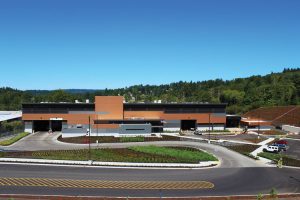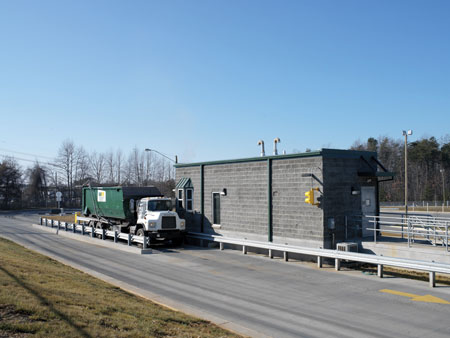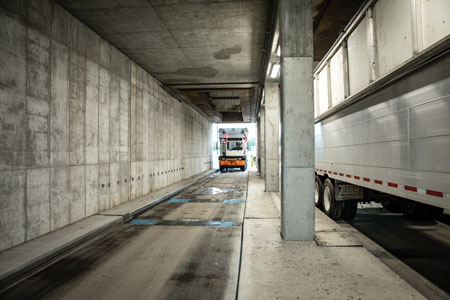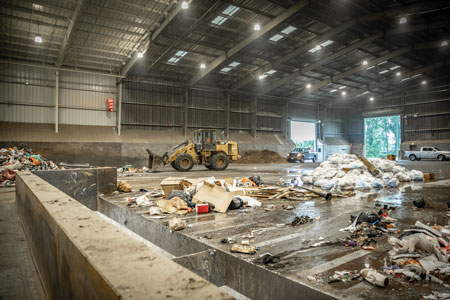An early planning process builds in time to design a highly functional facility and select a site that is safe, convenient and environmentally compliant.
By Brett Wolfe

Designing a highly functional and safe transfer station that fits well within the surrounding community starts long before an architect or engineer draws the first electronic line. It can take months, or even a year or more to properly plan, permit and program the facility.
Key elements of the facility and site should be considered, and in most cases decided, during project planning and programming. It may seem like fine print, but even details such as hours and days of operation, spatial needs for waste storage and other client specific operational requirements all play into the final design. Taking a holistic approach from the start addresses the owner’s needs to effectively design required facility functions and important features. To accommodate the ever-changing expectations for specific materials in the waste stream, adaptable features can be built in, including flexibility for future growth and management of various materials. In addition to space for expansion, site selection is critical in delivering a transfer station supported by the community it serves and accepted by its neighbors.
Understanding the project needs is critical to a successful outcome. Before a site should even be considered for a transfer station, details of the facility and overall operational elements need to be reviewed and defined. While transfer station site layout and facility design hinges on the selected location, a number of factors initially drive the selection of a suitable site.

Photos courtesy of HDR.
Site Selection
The Right Size
Listening to the needs of the owner and community, and translating their needs into a plan will help identify the amount of space needed for a transfer station. Several facility features are used to determine the site footprint, including onsite support services, adjacent facilities, site entrance(s) and exit(s), vehicle maneuvering, storage and operational areas, and vehicle maintenance and fueling.
Know Your Customers
Who are the typical users of the transfer station, and what types of vehicles are they driving? Most sites bring in a combination of commercial and public customers (often referred to as self-haul). While commercial drivers are used to maneuvering around a transfer station site, infrequent visits mean most self-haul users are not. If the facility will offer disposal for both customer types, it is important to select a site that lends itself to a safe design and minimizes commercial and self-haul interaction. Customer volume is at the root of all site services. Projections of estimated traffic and source (commercial vs. self-haul) have a significant impact on site and building layouts.
Traffic Flow and Scale Operations
These two elements affect the site layout nearly as much as all other features combined. Will there be one traffic route for all customers, or will different customer types follow different routes? Depending on the customer makeup, complete (or nearly complete) separation of commercial and self-haul traffic is the safest and most efficient option and often decreases the time onsite for both customer types. In this case, the size of the site becomes a focal point to ensure two separate traffic flows can be accommodated.

Scale operations are a common “pinch point” for traffic flow, often forcing interaction between commercial and self-haul customers. Streamlining and/or automating scale transactions for account holders who visit the site regularly—traditionally commercial customers—is an effective technique to expedite transaction time, reducing the total time spent onsite. Automation of commercial transactions can also expedite self-haul traffic, as scale house attendants have minimal interaction with commercial vehicles.
Location, Location, Location
It is important to consider placement of the transfer station site relative to collection routes, which allows for optimization of commercial fleet routing. A logical and convenient central location can save time and money on waste transport. Access to primary roadways (highways and interstates) and minimizing heavy traffic flow through residential areas will also maximize collection time and reduce citizen complaints. Communities usually lend their support to options that are easily accessed—just not through a neighborhood.
Where it is Headed
While the majority of transfer stations use trucks for waste transfer, a number of facilities use barges or trains for transport. For those sites, proximity to navigable waterways or a rail lines (where an agreement can be reached with the operating railroad) are a top factor in siting.
Power and Water
Some sites come equipped with utilities, and others do not. If utilities are not already available, the cost is typically incurred by the owner, which is a substantial investment and added cost to the overall project.
Environmental Impacts
From adjacent or onsite wetlands to odor management, how will the transfer station affect the area around it? Before land is purchased, evaluate project schedule and cost impacts to address regulatory and community sentiment associated with mitigating environmental impacts. Permit approvals and community acceptance are vital.
The Right Piece of Land
When a target piece of land at the right size and location is identified, procuring the land can require significant research and negotiation. In addition to cost, land acquisition and zoning can make or break the deal. Even when an owner already owns a piece of land, it is not guaranteed the site will work. For instance, general commercial zoning will not meet the requirements for a transfer station.
Facility Design
Once a site is selected and the land acquired, it is time to finalize the facility and site programming, and initiate the formal design process. This helps set the stage for a successful permitting phase and a project that can move forward as scheduled. As the project team transitions to the design phase, it is best to have a number of key items addressed early in the process. Following is a sample list of typical key considerations for a transfer station.
Operational “Nuts and Bolts”
Which building systems would make the transfer station operate well, and what is the permitting processes required for integration of specific systems and design elements? There is a long list of facility details to consider, including dust control measures, odor control systems, floor wash-down versus dry cleanup, and the numerous material handling systems like scales, compactors, rolling stock equipment and MRF equipment (if applicable).
As many jurisdictions continue to focus on material diversion from landfills, the material management role of transfer stations is a key feature of the overall waste management system. Flexible designs are critical in accommodating changing market and environmental requirements.
Floor Material and Design
Operational efficiency and safety are affected by the design of the
facility, including elements like a grade separated floor or a flat floor design. Floor construction and concrete design are critical in transfer stations because of the heavy traffic loading and scraping from end-loaders. In addition, leachate from the solid waste can damage the concrete, accelerating wear of the floor.

Administration and Operations
Integration of educational spaces to host public tours, school tours and professional associations helps educate local citizens and is an often-requested transfer station feature. A question worth asking is, “Will the facility host operations staff only, or will a meeting room or viewing gallery be needed for community members or students to safely assemble and view the operations?”
Automation
With the goal of getting waste into the facility, processed and out as efficiently as possible, the appropriate level of automation needs to be determined. Often, the most efficient manner to move materials through the facility is rolling stock equipment, such as end-loaders, which push waste to the load-out ports or compactors for eventual transfer to the landfill. Other options to improve diversion and/or material handling efficiency include:
• Onsite and load-out tunnel scales
• Mechanical processing systems to remove/divert materials from the waste stream before transfer
• Tamping cranes and compactors to increase the tonnage of transfe trailer and container loads
Load-Out Versus Lift-and-Load
Ideal push wall design is affected by several factors. Does a load-out port make sense because it is faster? Or is lift-and-load a better option because it does not require grade separation and potentially costs less? If top load is chosen, is waste dumped directly into the transfer trailer/container, or does it go into a compactor? Is compaction of the trailer done purely through gravity, or is a tamper crane (or similar equipment) used? And finally, as noted before, is the final means of transfer by truck, barge or train?
Exterior Finishes
Pre-engineered metal and tilt-up concrete panels are common exterior finishes for transfer stations, but owners in some locations are looking for additional architectural features to provide a context-sensitive design that fits within the locale. Other design considerations come into play to determine expectations for exterior finishes and impacts to the overall facility and its durability. Working with the design team to come up with a cost-effective and suitable facility aesthetic is often a primary consideration during programming.
Interior Layout
The interior layout of the facility should provide for flexibility of the overall operations. It should also allow for streamlined future modifications to address the ever-changing material handling and waste management requirements of today’s solid waste stream. The layout should provide ample storage for materials and safe operations for the operators and users of the transfer station. Lastly, consideration for protection of the building’s structural and building system needs to be included with the design to help provide for a long-lasting and durable facility.
Local Jurisdiction Improvements
Identifying local requirements is critical as the impacts can be significant. Examples include roadway improvements like a new stop light or turning lane, public space such as trails or park areas, art features, and new or upgraded utility services. Typically, the owner is required to cover these expenses, making them important to include in programming to understand project schedule and cost impacts.
Fire Department
Before signing off on a permit, the local fire department needs to assess the site and understand planned facility operations. The fire marshal often provides key input related to fire protection requirements for the building, and also for site requirements that affect layout and allow for proper fire truck routing and fire-fighting strategy.
Early Planning Process
Transfer stations planned and permitted, using a thoughtful, strategic programming process are better suited to serve the community for years into the future. An early planning process builds in time to design a highly functional facility and select a site that is safe, convenient and environmentally compliant. As the future of waste shifts due to customer expectations, regulations and global trends, transfer stations with smart designs will adapt with ease to serve the community. | WA
Brett Wolfe, PE, ENV SP is the Waste Facilities Practice Leader for HDR (Omaha, NE) and has 24 years of solid waste and facility consulting experience. Brett enjoys leading project teams to solve his clients’ programmatic challenges through clear and concise communication resulting in the delivery of highly functional facilities. He is a licensed mechanical engineer with extensive experience in the planning, design and construction oversight of a wide range of industrial facilities. Brett can be reached at (402) 881-1468 or e-mail [email protected].
