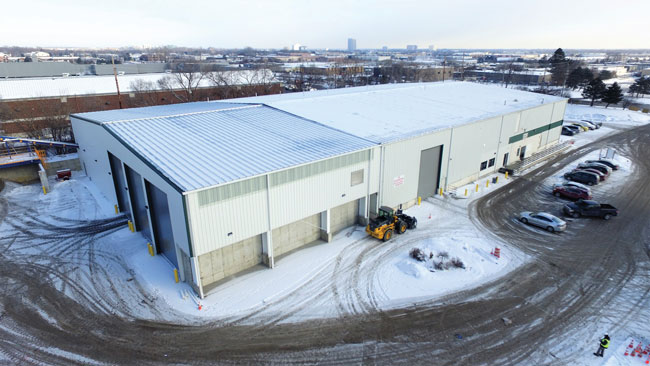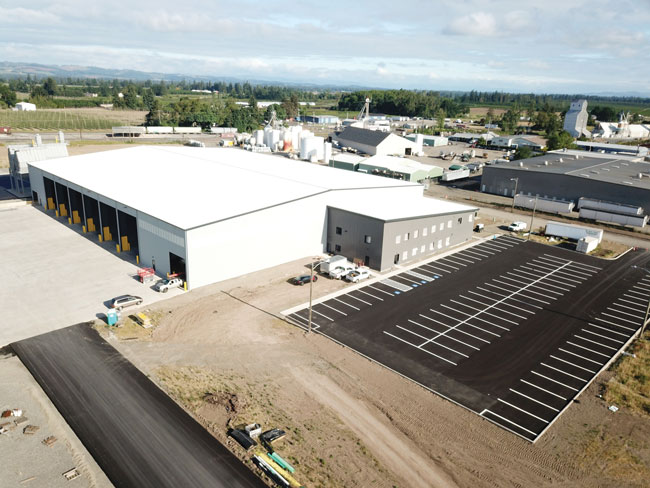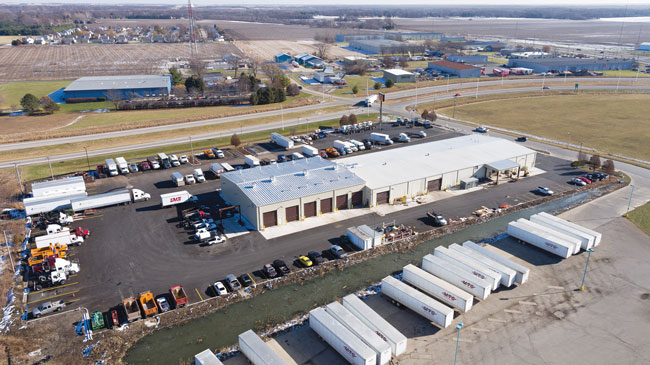Retrofitting an existing building or new construction for your solid waste facility, a decision makers guide.
By Evan Williams
Once you have determined you need a new facility, one of the critical decisions to be made is whether to build a new facility from the ground up, or to modify an existing building to suit your needs. While this may seem like a straight-forward process, there are many considerations that will factor into your decision. To make sure your decision is well-informed, you should take a detailed approach to best evaluate your options.
Determine the Program
The first step in this process is to have a firm set of project parameters that the project should address, often referred to as the project program. This can be prepared by the local General Manager (GM) or Business Development staff, but it may be good to include a design project manager, or similar trained staff familiar with space planning and facility planning. The programming document should be detailed to address building and site requirements needed for a new or retrofit building. Items included in a programming document for a transfer station would likely include the yearly throughput, expected hours of operations, mix of vehicles expected (internal volume, third party volume, number of residential drop-offs, need to single stream trans-loading, type of loading operation (lift and load, push put, compactor), type of hauling (live loading, drop and haul), types of vehicles that are tipping at the facility (route trucks, walking floors), whether the facility needs to be fully enclosed with negative pressure or an uncovered tipping apron is acceptable, building height needs, etc. These are not all the typical considerations needed for a transfer, but they should all be answered as much as possible, as they will all factor in the evaluation of whether an existing building can be suitable or whether a new building will be needed.

An additional consideration for your programming document is future growth needs. While projecting future needs can be difficult, it is often a good idea to provide guidance on how you see the operation developing over time. Likely, one of the design requirements will be a master site plan showing all future additions to the building or additional out-buildings to accommodate future growth and morphing operations. This should be a consideration as you plan your new facility. The goal will be to develop a site that meets your needs for now and into the future.
Assembling the Evaluation Team
As there are many considerations that factor into the decision to build new, or work with an existing building, you should assemble a team with a wide range of experience to ensure that you are getting all the needed information and input to make a well-informed decision. On the owner’s side, you should include the local business unit GM as well as the local staff that will run the new facility. You may also want to include the local Controller and Corporate Business Development staff. For external consultants, you should work with an experienced realtor to assist with the property search, design consultants with solid waste and space planning experience, and a construction team with experience in the solid waste field. Ideally, this team will work together to evaluate the suitability of existing buildings the team’s realtor recommends as well as the viability of undeveloped sites.

Finding and Evaluating Existing Facilities
Depending on the project program your team prepares, it is a difficult task to find an existing building that is suitable for most solid waste projects. As this is a specialized industry, most existing buildings are simply not a great fit for solid waste use. You may have luck finding existing facilities that can be repurposed for hauling companies or office space, but it is difficult to find buildings that can be repurposed for MRFs or transfer stations without extensive and costly modification. The process for evaluation for all buildings, should be similar. If the team is presented with an existing building that seems suitable for the project program, the team should prepare a detailed evaluation. The first part of this evaluation will be for the local team to determine whether its location is suitable for their operations. The next step will be to engage the design team to perform their due diligence.
Existing Building/Site Documentation
This should start with a a high-level site plan to confirm sufficient site area is available. If that layout makes sense to the team, the design team should make a site visit to document the existing conditions. This evaluation will include documenting the floor plan, primary structural elements, utility services, conditions, etc. Ideally, this evaluation will capture all the information needed to determine the
construction requirements for remodeling. Detailed existing building information may not always be available (like existing floor thickness), so any assumptions made should be flagged for future confirmation. The final product should be a detailed set of drawings of the existing building, sufficient to determine any changes to accommodate your proposed operations. Any conditions requiring repairs, or updates, for code compliance should be included in this for costing purposes.

Photos courtesy of Cambridge Companies.
Modification Scoping and Costing
With detailed building existing condition information in hand, the design team will now work to prepare viable site and building plans that are acceptable to the owner and aligns with the project programming document. When the plan(s) are approved, the next step is to prepare the plans for cost estimating. The goal should be to develop the plans to a point where all the work needed to execute it can be determined from the plan. The design and construction teams should work together to prepare a scoping document that outlines the work areas and tasks, then the construction team will work to prepare
detailed cost estimates based on this. This will be a rough order of magnitude type of budget, since there will be a high-level of uncertainty about many factors. The goal should be a viable plan that works for the owner and a construction cost that is realistic.
Risk Register
For high-level site and building evaluations, there are many risks that can be present. As these risks can impact the project viability, they should be documented and included as a part of the project evaluation. To that end, you should consider preparing and maintaining a risk register for each project development option. Existing facility retrofits share some risks, but also present some new ones, all of which should be documented. Existing facilities can present documented or undocumented environmental issues.
• Underground Storage Tanks (UST) can be costly to remove or abate. If you have documentation or suspect USTs are present, they should be investigated. Confirming their condition and abatement could be included as a condition of the property purchase. Note: a previously removed UST can still present a risk if the soils around it were contaminated and were not addressed.
• Asbestos Containing Material (ACM) is often present in buildings more than 35 years old. It can be present in materials from floor tile glues, wallboard joint compound, to pipe wraps and many other materials. If the facility is older, you should have an ACM inspection performed so you can determine all the costs of abatement.
• Lead Based Paint—If the building you are considering is more than 30 years old, it is safe to assume it has lead paint. This is not a terribly costly item to address, but it is important to document for future building renovations, as it impacts the renovations and how the dust is handled.
• Property Encumbrances (Zoning, Setbacks, Rights-of-Way, Property Covenants, etc.)—There are several risks associated with property encumbrances. While all of these may not be addressed in the due diligence phase, they can have a significant impact on the project viability. For example, a facility under consideration may have conditional use zoning or allow grandfathered zoning, but these are often tied to the original use. If you cease operations for several months for construction or transfer ownership, the local governing authority may determine this is a discontinuity and may require reverting to the prevailing zoning. For this reason, it is essential that existing zoning is confirmed, and you may want to reach out to the local government to confirm that your proposed use is acceptable. If not, you may need to re-zone the property, which can be a long and contentious process. In addition to the zoning, other site risks associated with an existing building can be the continuation of a non-conformity. This can include a building that is too large for the lot area or too close to the property line for the current zoning. Often, new zoning overlays can be adopted for existing areas, that render the original buildings non-conforming. These are allowed to remain; however, once you start adding/demolishing parts of the facility, they can require you to bring the overall building into compliance.
• Storm Water—Depending on your local requirements and site, this can present a significant risk to retrofitting an existing site. It is not unusual for an existing site to have little or no storm water
controls. While this condition may be waived for existing facilities, you will likely need to bring it into compliance if you make site changes.
The idea of the risk register is to outline all possible project threats rationally and reasonably and to try to assess a cost (or schedule) impact where possible. Ideally, you will work during the due
diligence process to better define the risks and address/minimize/eliminate them where possible.
Once the building is determined to be a viable option, hiring a firm that has expertise in conducting Phase 1 and Phase 2 reports is critical. This will help identify all the items above as well as many other
critical decision changing items. These firms and this process is not cheap though, so making sure you are serious about the facility is
important to not waste your time or money on reports for buildings that will not work for what you need.
Evaluating New Sites and Construction
Evaluating a new site covers much of the same ground as an existing facility evaluation, but there are several different considerations.
Site Due Diligence
The project team should work to perform detailed site due diligence to guide their evaluation. This process should cover several areas of analysis:
• Site Zoning and Allowable Use Should Be Confirmed for the Subject Parcel—If the zoning is not appropriate, the process for rezoning (and its likelihood) should be investigated
• Site Utilities Should be Confirmed—Solid waste facilities often have specific utility needs, so their location and capacity should be confirmed. For example, a hauling company that is to have a CNG fleet needs a sufficient high-pressure gas line. If one is not present at the site, that could be a significant cost to bring one to the site.
• Site Parcel Encumbrances—These should be documented in a detailed land survey or similar document. These can include required development setbacks and right-of-way areas for access or utility lines. They can also include development covenants that limit building size(s), height, materials or landscape and screening requirements. Ideally, any sales packet for a greenfield site would include all that information, but that is often not the case.
• Geotechnical Analysis—You should request any soil borings or similar geotechnical analysis of the property. If none are available, you may want to consider a limited geotechnical investigation to confirm the conditions at the site. This can address the presence of shallow groundwater as well as the bearing capacity of the underlying soils.
• Floodplain—FEMA provides an excellent mapping service to determine if your subject parcel lies in or near a floodplain. In many areas the maps even provide the base floor elevation (BFE) for the floodplain. This will allow you to evaluate whether the site can be developed in that floor plain with minor re-working of the grades, or if the site is not viable.
• Airport—While not a common issue, there are large areas of many metro areas that are within airport overlay boundaries. This is an added layer of development evaluation that will likely impact MRF or transfer station development, as the presence of birds can be an issue.
Construction Scoping and Costing
Using the information gained through the due diligence process, the design team should work to develop a site and building plan that addresses the project programming requirements and then get owner buy-in. Once the team agrees that the plan is acceptable, the design team should work with the construction team to prepare a scoping document that outlines all the work needed for site and building development and the construction team will prepare a detailed cost estimate. The cost estimate should clearly define their assumptions and break out the project by construction divisions to enable the project team to best understand what is really driving project costs. This will best allow them to modify the plans if they need to lower the project costs.
Risk Register
New site development should have a risk register as well. While there is a fair amount of risk overlap between new build and existing facility retrofits, several are unique or more acute with new site development and construction:
1. Project Impact Fees—Many jurisdictions are adopting new construction impact fees as a way of funding new infrastructure. Depending on the scope of the project, these fees may be significant
2. Schedule Risks—Zoning Approvals through Construction Permits in some areas can exceed 12 months. When this is in addition to three to six months of design development, and eight to 12 months of construction, you can be close to two and a half to three years from project conception to starting operations.
Depending on your needs or requirements of an RFP, you may need this to be shorter. While it may be possible to accelerate design and construction, permitting is not often able to be fast-tracked.
3. Cost Escalation—The longer development time frames present project budget risk(s) in the form of cost-escalation. The last 12 months have highlighted this risk as many construction commodities (wood, steel, etc.) have increased in cost dramatically as well as labor costs have increased. Any construction budgets developed in March of 2020 could not have reasonably anticipated the costs we are seeing now. Unfortunately, there is not a great answer or solution to this issue, but it is fair to assess that with greater construction costs for a new build, the risk of cost escalation for this type of project is greater.
Carefully Consider Your Options
Building a new facility or retrofitting an existing building to suit your needs is not an easy decision in most cases. With the complex layers of considerations from location, environmental considerations, site suitability, to political sensitivities and operational requirements, there are no objectively right or wrong answers as to what is best. By assembling an experienced team that will conduct a detailed and rigorous analysis of the available new and existing build sites, you can best ensure your options will be properly vetted to realistically reflect what their total costs of development will be. The more time taken at the front end to carefully consider your options will yield a better final project best in line with your needs. | WA
Evan Williams is a Design Project Manager at Cambridge Companies (Griffith, IN and Scottsdale, AZ), a design-build firm working with the waste industry for more than 25 years. Cambridge carries licenses in more than 30 states and in its history has completed more than 165 solid waste design-build projects, including new build, repairs, upgrades and/or modifications to transfer stations, recycling centers/MRFs, maintenance facilities, landfill entrances and shops, office buildings and more. Cambridge continually monitors the industry to determine any new needs, changes or improvements that will benefit its clients and improve its design-build solutions. Evan can be reached via e-mail at [email protected] or visit www.CambridgeCoInc.com.
