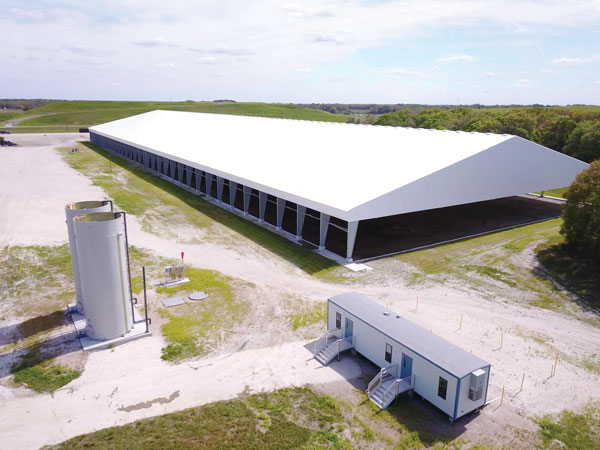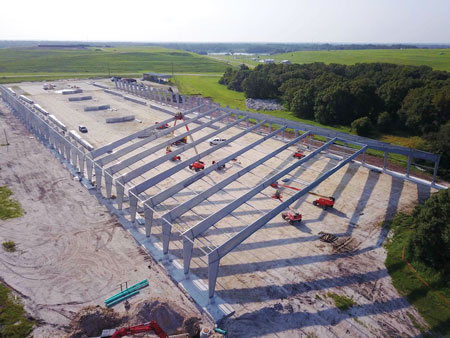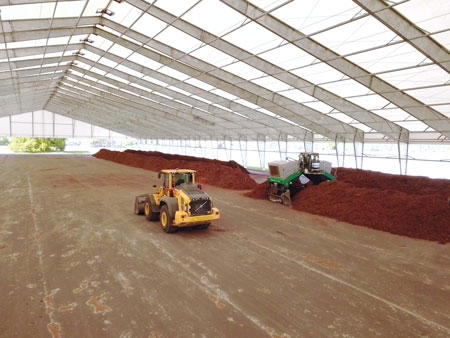Legacy Building Solutions teams up with industry partners to provide successful building coverage for a county composting operation.
By Matt Vanscoyoc
Converting biosolids into something useful is a huge challenge in the waste industry. Doing it economically, sustainably and safely escalates the difficulty. As big as the challenge is, the payoff for successful biosolid conversion is even bigger. The positive ramifications have global and even generational potential. Solutions to this—because there will certainly be more than one—are a big deal.
A county near Lithia, FL has developed a solution that checks a lot of boxes on the way to a sustainable biosolid conversion strategy. In this case, the building covering the operation is actually an important part of the solution.

The Chemistry
The landfill and wastewater treatment facility was facing challenges many counties and landfills encounter: how to dispose of biosolids and other compost items, such as yard waste economically and safely. Up until recently, the biosludge (also referred to as cake) and yard waste ended up in the landfill, but landfills are limited by what they can take by regulations and overall limits of landfill cell capacity. That also makes it expensive.
A better strategy is to convert their waste streams into feedstock to supply a safe compost that can then be sold to organizations that would use it for agriculture and landscaping initiatives. This sale is not necessarily in place to generate a profit, but rather to offset costs and provide a longer landfill cell life expectancy.
In this case, the county worked with Harvest Quest to pilot test a process called the Modified Static Aerobic Pile (MASP) composting method. In simple terms, the MSAP method uses a combination of both static pile and turned windrow compost techniques. An inoculant, a proprietary mix of enzyme-producing bacteria, is introduced to accelerate the decomposition process. The inoculant reverses the physics of temperature generation in the piles, enhancing the natural chimney-effect and maintaining aerobic conditions with very minimal mechanical turning of the piles—just two turnings before the composting is complete. The MSAP Method saves on labor, mitigates odors and results in a high-quality finished compost product. The pilot was successful, so the county proceeded to build a full-scale project.
The Building
The team that put this project together consisted of Legacy Building Solutions, TLC Diversified and CDM Smith. Legacy Building Solutions specializes in tension fabric structures for the waste and recycling industries. TLC is a general contractor specializing in environmental infrastructure and the water/wastewater industry. CDM is an engineering and construction contractor with a focus on the environment and infrastructure as well.
Often a building is just a building. It is a place to put things. That is sort of true with the county’s project, but the shelter the team constructed together was also a factor in the productivity of the composting process. That is what set this apart.

Dry
Maybe it goes without saying that you need to keep static piles/windrows of biosolids out of the rain to expedite composting, but that goes double for Florida. During the rainy season, it becomes even more important. The tension fabric structure uses a PVC fabric and attachment system that is patented by Legacy Building Solutions. It is durable, requires little-to-no maintenance and it has a 25-year warranty. Let’s face it, keeping the rain off the piles was the easy part, but designing a system to withstand some of the most destructive wind and rain amounts that occur in the continental U.S. is a challenge not all systems are suited for.
Cool
The fabric on the building, even without any insulation, keeps a tension fabric structure warmer in the winter and cooler in the summer. That second one is important in Florida because shelter installed for this county keeps the production area cool enough to keep control over their composting process all year, even during the hottest parts of the year. That gives them better quality control and increased overall productivity of the piles.
Bright
The roof of the structure was 12 percent translucent, so it let in plenty of sunlight while blocking UV light that can interfere with composting. The well-lit interior did not need artificial light, reducing construction costs up front and foregoing electricity costs into the future. It also did not need to be on the grid.

Big
From the photos, this facility might look big. It is. At 139,750 square feet, the facility covers more than 3 acres. There was some talk, based on the initial requirements from the county, that dividing the space into two buildings would be more cost effective. The building owners, however, wanted one building so they could have a less restrictive floorplan with fewer obstacles such as interior support columns—ultimately providing a more flexible floorplan, so that is what the team provided.
A lot of big, heavy equipment goes in and out of the composting production facility, so any support columns were not really welcome for this solution. Legacy Building Solutions builds all of its custom structures with solid steel support structures, so there is no need for columns that can cut down on usable floor space. That kind of space is called “clearspan,” and in this job the clearspan width was 215 feet. The full dimensions of the project are 215′ by 650′.
The Timeline
This composting facility had to be done, start to finish, in six months. That was the requirement from the county, and anyone who understands government financing understands why. The use-it-or-lose-it approach to budgeting for public agencies sometimes makes for incredibly short timelines. The team of contractors collectively analyzed the necessary actions that needed to occur, and with communication and support from all parties involved, decided they could make that timeline. Legacy Building Solutions has its own design and manufacturing teams, so they could make sure there was no waiting for other suppliers to deliver on time.
After a second look at its capacity, Legacy Building Solutions came back to the team. “The thing that impressed everybody was the fact that Legacy came through and said, ‘Hey, we are going to better our time as far as manufacturing and shipping.’ And if I remember right, it was at least by a month,” said John Elder, Project Manager for TLC. Installation began the beginning of August 2019.
Other challenges that the team faced were poor soils, more slope than they anticipated, and a very “rainy season”. Nevertheless, the foundation was right on target—all 650 feet of it. Every anchor for the structure was precisely perfect.
Dalas Lamberson, Vice President of TLC, attributes a lot of the success of this team effort to communication. The urgency of the project had everyone answering their phone right away. “We all had our problems, but we found solutions quickly,” said Lamberson. “It was exciting to build it in six months.”
The Crew
Legacy Building Solutions only uses its own people to install the tension fabric structures. The company has some proprietary techniques for installing the fabric panels on the frames, so it employs crews that travel all over the country (and world) doing projects. There was no question, therefore, that the crew would be there on time.
These crews also prefer to work extended shifts and stay committed to the job they have shown up to perform. TLC’s Elder had his doubts about that when he heard it, because working long shifts in Florida in August is tough going. “I didn’t think they really had it, but they really did,” he said.
Learning Curve: Fabric Structures
This was the first time TLC had worked with Legacy Building Solutions or any fabric building, but they are eager to do more. Lamberson was particularly impressed by how strong the roof was when the Legacy crews were installing it. He also liked the fact that if a fabric panel got damaged, you did not have to redo the whole building. In many cases with other brand fabric buildings, the whole exterior consists of one single covering. In terms of durability, Legacy’s structures meet the stringent Florida Product Approval process requirements—some of the toughest in the industry.
The Future
The demands of the timeline and the size of the project convinced TLC and Legacy Building Solutions that they want to do more of this together. It is a partnership that really worked on a lot of levels. Now, that the concept has proven itself, says Mark Selph, Operations Manager for TLC, they can tell potential clients “Yes, we can do this. We’ve done it already … in six months.” | WA
Matt Vanscoyoc is a Building and Project Design Consultant for Legacy Building Solutions (South Haven, MN). Experienced in all aspects of fabric structure sales and project management, Matt works with customers, contractors and interested parties throughout the bid, document development, review, and negotiation process. Clients include domestic, international, private, and public companies and governments in the energy, recycling, recreational, remediation, industrial, commodity, agriculture, and mining sectors. He can be reached at (320) 258-0500, e-mail [email protected] or visit www.legacybuildingsolutions.com. A time lapse video of the installation is on YouTube at https://youtu.be/EsVVWvaD6Fg.
